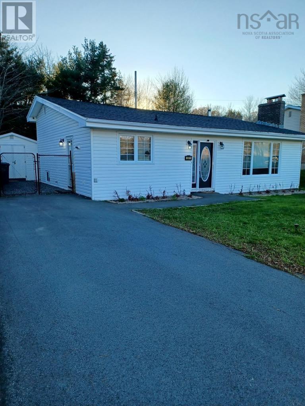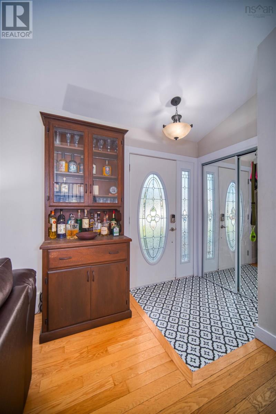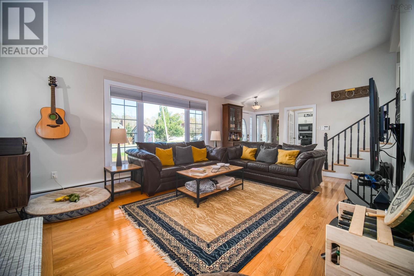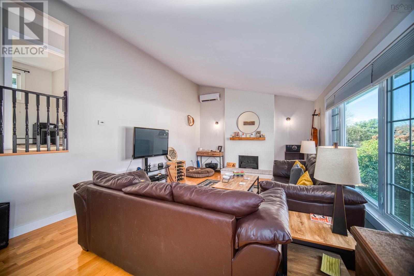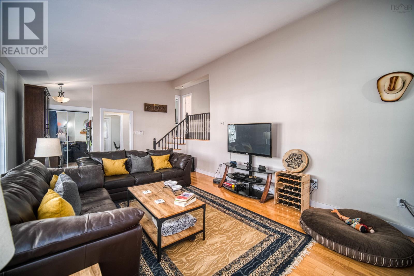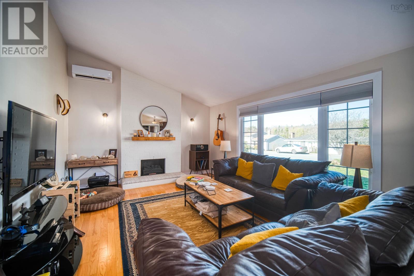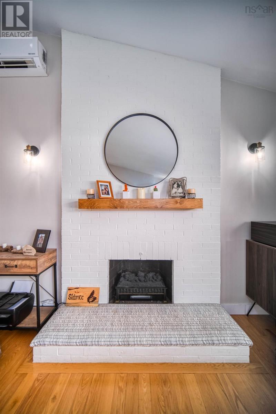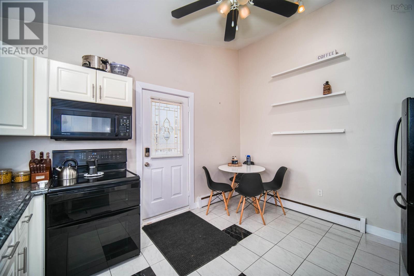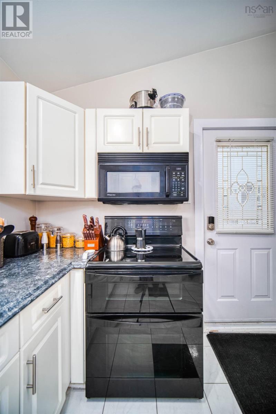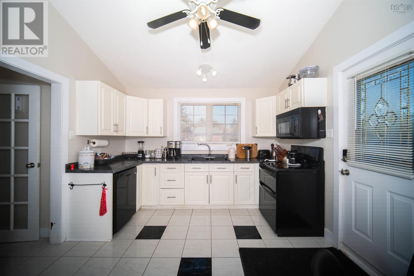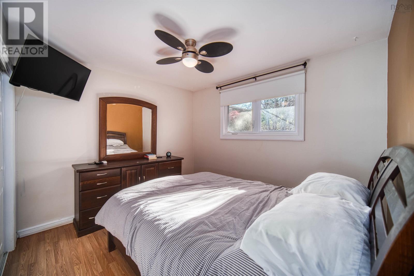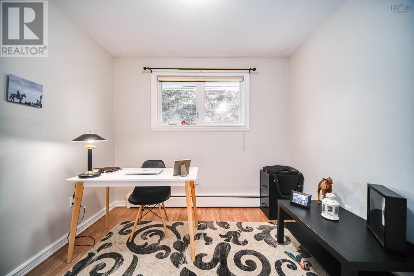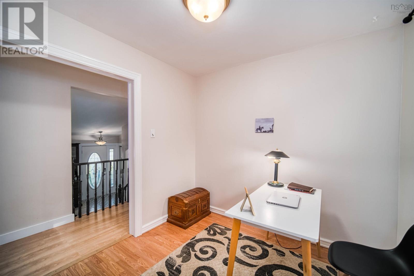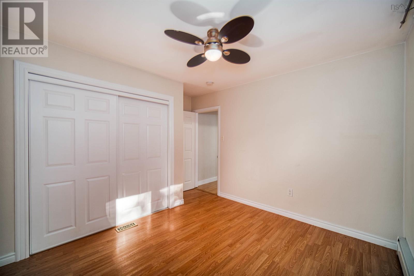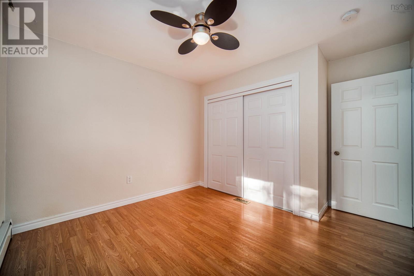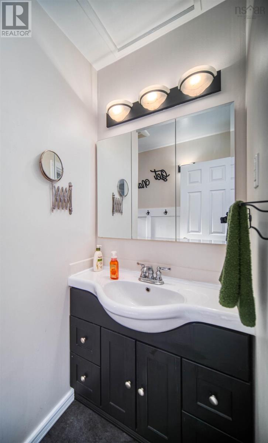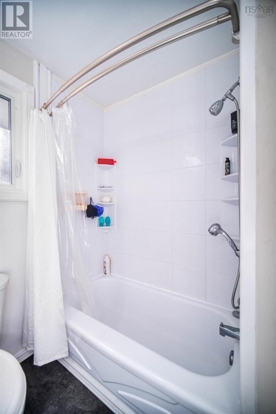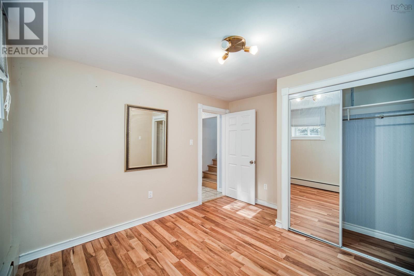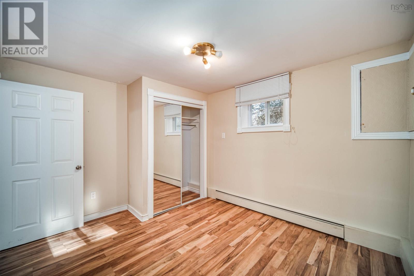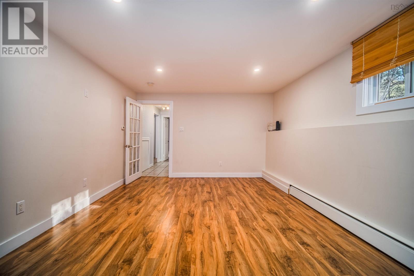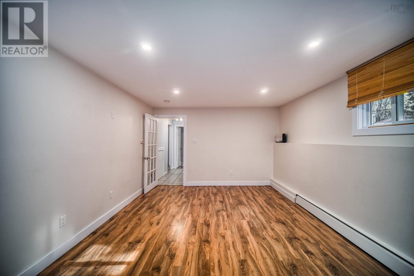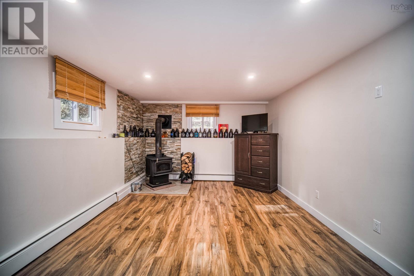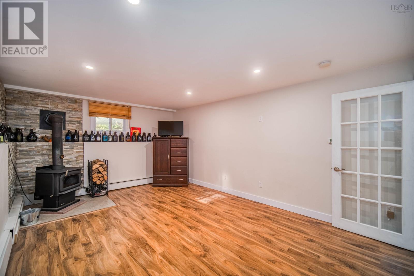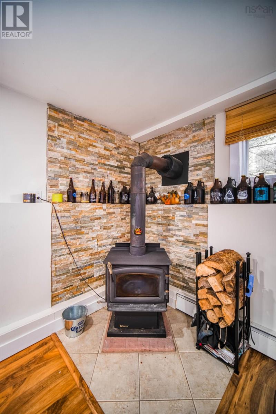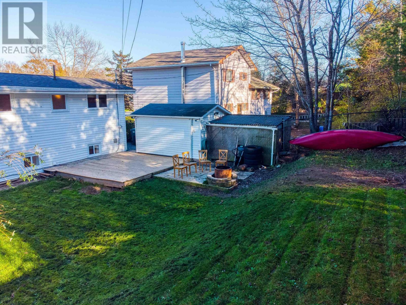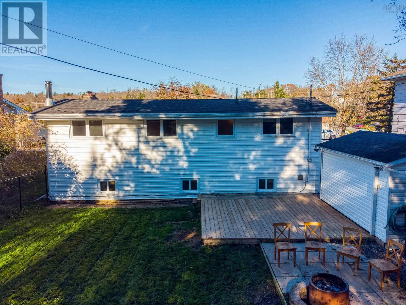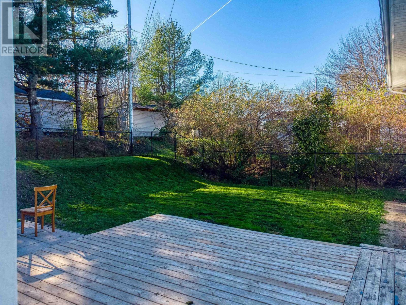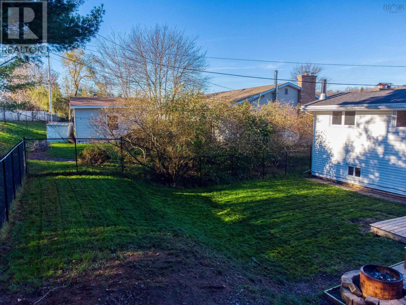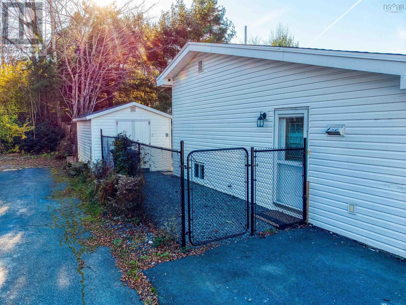3 Bedroom
1 Bathroom
Fireplace
Heat Pump
Landscaped
$410,000
This truly lovely home in a sought after neighborhood is sure to please. The spacious living room with vaulted ceiling and floor to ceiling, brick faced fireplace with an electric insert leads to the bright and spacious family size eat in kitchen, with four appliances to remain with the home. A few steps lead to 2 bedrooms with double closets , a cozy den and a lovely modern bath, the den could be converted back to a 3rd bedroom. The lower level offers a spacious family room with brick hearth and woodstove, 3rd bedroom (windows do not meet egress) and ample storage space. Quality upgrades over the last few years (+/-) include vinyl windows, roof shingles, ductless heat pump, some flooring and trim, fenced yard and a large shed? Plus! Plus! Don?t delay, call your agent to view, you won?t be disappointed! (id:47325)
Property Details
|
MLS® Number
|
202225336 |
|
Property Type
|
Single Family |
|
Community Name
|
Lower Sackville |
|
Amenities Near By
|
Playground, Public Transit |
|
Community Features
|
Recreational Facilities |
|
Structure
|
Shed |
Building
|
Bathroom Total
|
1 |
|
Bedrooms Above Ground
|
2 |
|
Bedrooms Below Ground
|
1 |
|
Bedrooms Total
|
3 |
|
Appliances
|
Stove, Dishwasher, Dryer, Washer, Microwave Range Hood Combo, Refrigerator |
|
Basement Type
|
Crawl Space |
|
Constructed Date
|
1973 |
|
Construction Style Attachment
|
Detached |
|
Cooling Type
|
Heat Pump |
|
Exterior Finish
|
Vinyl |
|
Fireplace Present
|
Yes |
|
Flooring Type
|
Ceramic Tile, Hardwood, Laminate |
|
Foundation Type
|
Poured Concrete |
|
Stories Total
|
2 |
|
Total Finished Area
|
1560 Sqft |
|
Type
|
House |
|
Utility Water
|
Municipal Water |
Land
|
Acreage
|
No |
|
Land Amenities
|
Playground, Public Transit |
|
Landscape Features
|
Landscaped |
|
Sewer
|
Municipal Sewage System |
|
Size Total Text
|
Under 1/2 Acre |
Rooms
| Level |
Type |
Length |
Width |
Dimensions |
|
Second Level |
Primary Bedroom |
|
|
11 x 9.10-Jog |
|
Second Level |
Bedroom |
|
|
10.10 x 9.10+Jog |
|
Second Level |
Den |
|
|
9.8 x 8.8 |
|
Second Level |
Bath (# Pieces 1-6) |
|
|
4 PC |
|
Basement |
Family Room |
|
|
17.11 x 11.10 |
|
Basement |
Bedroom |
|
|
11.9 x 10.2 |
|
Basement |
Laundry Room |
|
|
9.4 x 8 |
|
Main Level |
Living Room |
|
|
22.10 x 13.6 |
|
Main Level |
Kitchen |
|
|
136 x 11.3 |
https://www.realtor.ca/real-estate/25028781/201-alder-crescent-lower-sackville-lower-sackville
